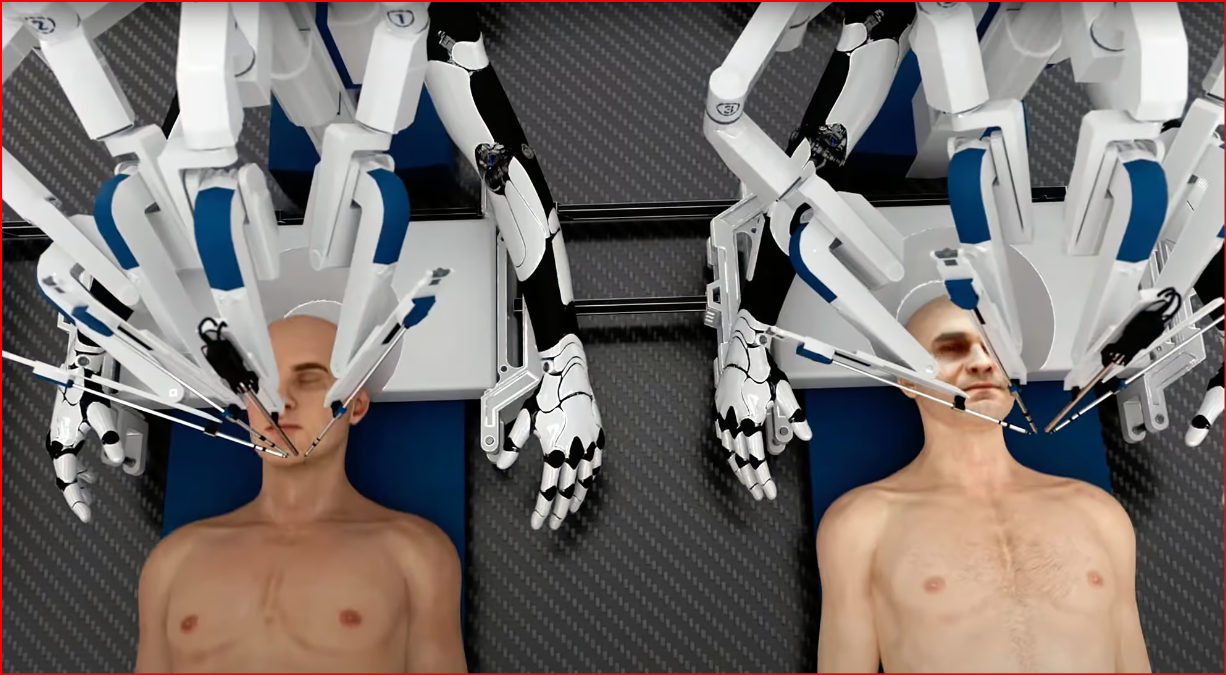Retail Turns into Medical: Know the Chief MEP Infrastructure Changes
The modern-day retailers prefer downsizing their physical locations and enhancing their online presence. Such a movement increased further during the coronavirus outbreak. The property owners leased multiple vacant spaces, and the healthcare providers wading through the marketplace for good locations rented.
The retail tenancies for the private clinics have escalated by approximately 70% since the year 2017 – a trend that is expected to continue since the Americans tried avoiding hospitals and sought access to local healthcare amidst pandemic.
While this might seem like a win-win situation, the problem, as stated by experts offering detailed reports of Title 24 Los Angeles, is that retail spaces were unfortunately not designed for housing healthcare providers and their exclusive lighting, HVAC, and plumbing needs.
Without specific infrastructure, the medical businesses faced expensive improvements or be asked to make alterations to their program because of building restrictions. Before signing the lease, they must conduct a comprehensive evaluation of the given space to determine if it is at all possible to construct that would meet their MEP (mechanical, electrical, and plumbing) requirements.
Mechanical Requirements
The healthcare centers need a high rate of exhaust air, which in turn creates the need for maximum external air. The increase in the air rate puts pressure on the HVAC.
The HVAC systems have to heat or cool the air and make sure the air is going in and coming out of the building seamlessly. This calls for HVAC upgrades, including changes to the existing louvers or installing new louvers.
The location of the HVAC system must be reviewed to ensure the prevalent codes are met. These codes take into account the exhaust, lot lines, windows, and doors.
Ask these Questions:
• What is the allotted HVAC capacity?
• How much louver space is at the moment available for intake and exhaust air?
• Can new louvers be positioned?
• Are the windows and doors in proper working condition?
Electrical Requirements
The healthcare centers have huge electrical demand, which they use for supporting medical equipment such as surgical lights, x-rays, MRI scanners, and other emergency tools besides powering the HVAC and plumbing fixtures. The required watts are obviously higher than any typical retail store.
One needs to escalate the electrical load as well as find extra space to keep vacuum pumps, air compressors, scavenger systems, and oxygen cylinders. The voltage must be adjusted in accordance with the needs of certain diagnostic equipment.
Ask these Questions:
• What is the stipulated electrical load?
• How is electricity provided?
Plumbing Requirements
The experts offering optimal MEP engineering services said healthcare facilities need more plumbing infrastructure than retail stores. Apart from hand washing sinks in each examination room, there must be separate toilets for the visitors, staff, and patients, eyewash stations, glass washers, autoclaves, etc. This has ramifications on infrastructure because of more water usage. Due to the extra fixtures, a single connection will not be sufficient.
Ask these Questions:
• What is beneath the designated space?
• Is there any type of coring restrictions?
• What is the size and pressure of the water connection?
The retail establishments are excellent real estate options for healthcare experts. However, it is necessary to see that space suits their MEP needs the best. The end-user must ask the right kind of questions about the present condition of the infrastructure and what the retailer plans on doing to update the space for meeting clinical settings. Such problems are difficult to address post-move-in, so get it done beforehand.
Leave a Reply
You must be logged in to post a comment.




